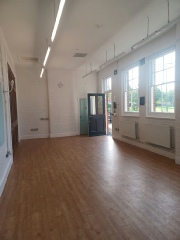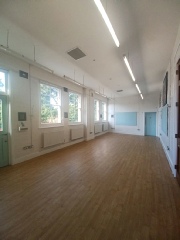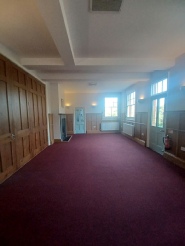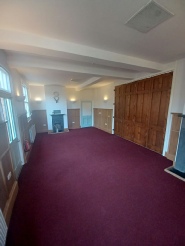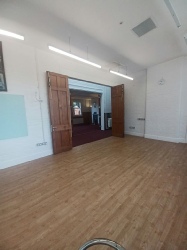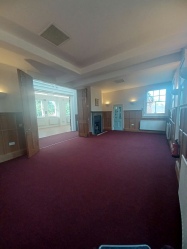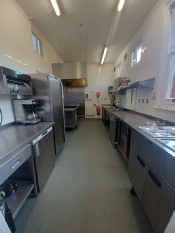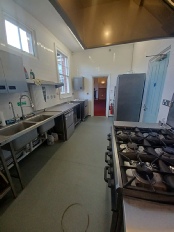





|
Postal Address: |
Map: For a map showing how to get to the Spike click here |
To Make a Booking: Please email Josh Goodwin |
|
Facilities at the Spike We have two main rooms for hire at the Spike Community Centre: the Park Room, which has a hard floor, and the Garden Room, which has a carpeted floor. Both rooms have large sliding doors that open onto the central corridor, creating a single large space. For yoga and Pilates, the Park Room can accommodate up to 10 clients on mats plus the teacher while the Garden Room can accommodate 9 clients on mats plus the teacher, 10 at a squeeze. For birthday parties, if you are planning to use a bouncy castle or have an entertainer you will probably need both rooms, otherwise one should be sufficient unless you have lots of guests. Hire charges are currently:
With Tables and Chairs
The hire charge includes the use of the kitchen for making drinks and snacks, as well as the use of our tables and chairs and our private car park. You need to include time for setting up and clearing away in the hire period. The rooms are normally available to hire 08:00- If you have any questions or would like to make a booking please email Josh Goodwin at spikebookings@charlotteville.co.uk |
|
|
|
|
|
The Park Room There’s a door that opens directly onto our front terrace, the park at the front of the building and the adjacent children’s playground. If you’re having just one room for a party, this one tends to be preferred. The outside door opens out onto a terrace. Excellent for summer events |
|
|
|
|
|
The Garden Room There’s a door that opens directly onto our small rear garden and it’s next to the kitchen. With its oak panelling and carpeted floor this room is ideal for meetings, tea parties, and family lunches. It’s also used for exercise classes |
|
|
|
|
|
For larger events the folding doors of the Park and Garden Rooms can be opened up to create a much bigger area |
|
|
|
The Kitchen |
|
We also have two other rooms with restricted availability: the Undercroft, which is suitable for small exercise classes and meetings; and the Office, which is suitable for small meetings. Please enquire for further details. |
|
| Community Centre |
| Heritage Centre |
| Spike Bees |
| Spike's Diary |
| Regular Bookings |
| Room Details |
| Visitor Information |
| Opening Times |
| Imagine 1906 |
| For Educators |
| The Workhouse |
| Saving the Spike |
| Useful Links |
| Tasks & Activities |
| Spike Tour |
| Diary 2010 |
| Diary 2009 |
| Diary 2008 |
| Diary 2007 |
| Diary 2006 |
| Diary 2005 |
| Charlotteville Tales |
| Millenium |
| Events |
| Millenium Video |
| Architecture |
| Charlotteville |
| Education |
| Public Houses |
| St Luke's |
| Warren Road |
| Basket Making |
| Bright Hill |
| The Chuch |
| Buildings |
| The Coronation |
| 2024 Pancales |
| Entering 2024 |
| Sponsor Info 2024 |
| Competitors 2024 |
| Prizes 2024 |
| 2020 Pancakes |
| 2019 Burns Night |
| Entering 2020 |
| Sponsor Info 2020 |
| Competitors 2020 |
| Prizes 2020 |
| 2019 Pancakes |
| 2019 Burns Night |
| 2019 Spike19 |
| Sponsor Info 2019 |
| Entering 2019 |
| Competitors 2019 |
| Prizes 2019 |
| 2018 Pancakes |
| Sponsor Info |
| Entering |
| Competitors |
| Prizes |
| 2017 Pancakes |
| 2017 Seaside |
| 2017 Lectures |
| Sponsor Info |
| Prizes |
| Competitors |
| Our Sponsors |
| Housewives! |
| 2016 Burns Night |
| 2016 Pancakes |
| 2016 Meet and Eat |
| 2016 Seaside |
| 2015 Burns Night |
| 2015 Pancakes |
| 2015 Seaside |
| 2015 Fright Night |
| Christmas Tour 2015 |
| Pancakes Latest |
| Pancake Rules |
| 2015 Race Entrants |
| 2014 Burns Night |
| 2014 Pancakes |
| 2012/13 New Year |
| 2013 Burns Night |
| 2013 Pancakes |
| 2013 Seaside |
| 2012 Seaside |
| 2012 Jubilee |
| 2012 Music Hall |
| 2012 Pancake Day |
| 2012 Setting Up for the Jubilee |
| 2012 Jubilee Decorations |
| 2012 Jubilee Procession |
| 2012 Jubilee Party |
| 2012 Jubilee Sport |
| 2012 Jubilee Entertainment |
| 2012 Ruby's Jubilee |
| 2011 Dickensian Supper |
| 2011 Murder Mystery |
| 2011 Spooky |
| 2011 Pranksters |
| 2011 Oliver |
| 2011 Pop-Up |
| 2011 Pancake Day |
| 2010 Pranksters |
| 2010 Spooky |
| 2009 Spooky |
| 2009 Fun Day |
| 2009 Royal Visit |
| 2009 Pancake Day |
| Spike Opening II |
| 2008 Luncheon |
| 2008 Pancakes |
| Spike Opening |
| Snow Team |
| Snow Form |
| Spike Challenge |
